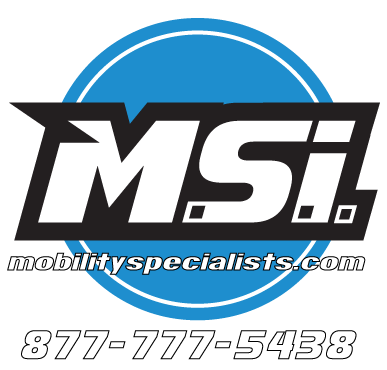Service :
(714) 674-0480
Parts :
878-0910-0770
490 Capricorn St, Brea, CA 92821
View on map
FLOOR PLAN 2 Ext
Extended Floor Plan #2 Package Includes: 
- 18” Fiberglass Raised Roof
- FMVSS 208 Roof Support Cage
- One piece Headliner with A/C Ducts (Heavy duty composite color coordinated material)
- Over Head Storage Compartment
- One piece Fiberglass Fire Retardant Side Wall
- Rear A/C Heat with intergraded Ceiling louvers
- Heavy Duty ADA Altro Flooring
- Intergraded Walk-In Entry Step with Light
- Intergraded Modesty Panel and Grab Handle at Entry Step
- 58” Raised Rear Doors with One piece Molded Composite Header
- Ambulance Style Rear Door Holders
- (3) 30/20 ADA Wheelchair/Occupant Restraint Systems
- ADA WheelChair Lift with (5) year warranty
- ADA Transmission Interlock System with Dash mount Smart Panel
- Heavy Duty Driver / Passenger Door Steps
- Backup Alarm
- Safety Kit (Fire Extin, Reflective triangles, and First Aid kit)
- (1) Forward Facing Fixed High Back Passenger Seat
- (1) 3point Double Forward Facing High Back Fold Down Passenger Seat
- (3) Three Year Unlimited Mileage Conversion Warranty
- Conversion Complies with all Federal, ADA, and Calif Health Dept Regulations
(fully lined and insulated) Recessed Dome Lights
(Heavy duty composite color coordinated material
(with marine plywood subfloor)
OTHER FLOOR PLANS:
 |
 |
 |
 |
 |
 |
 |
